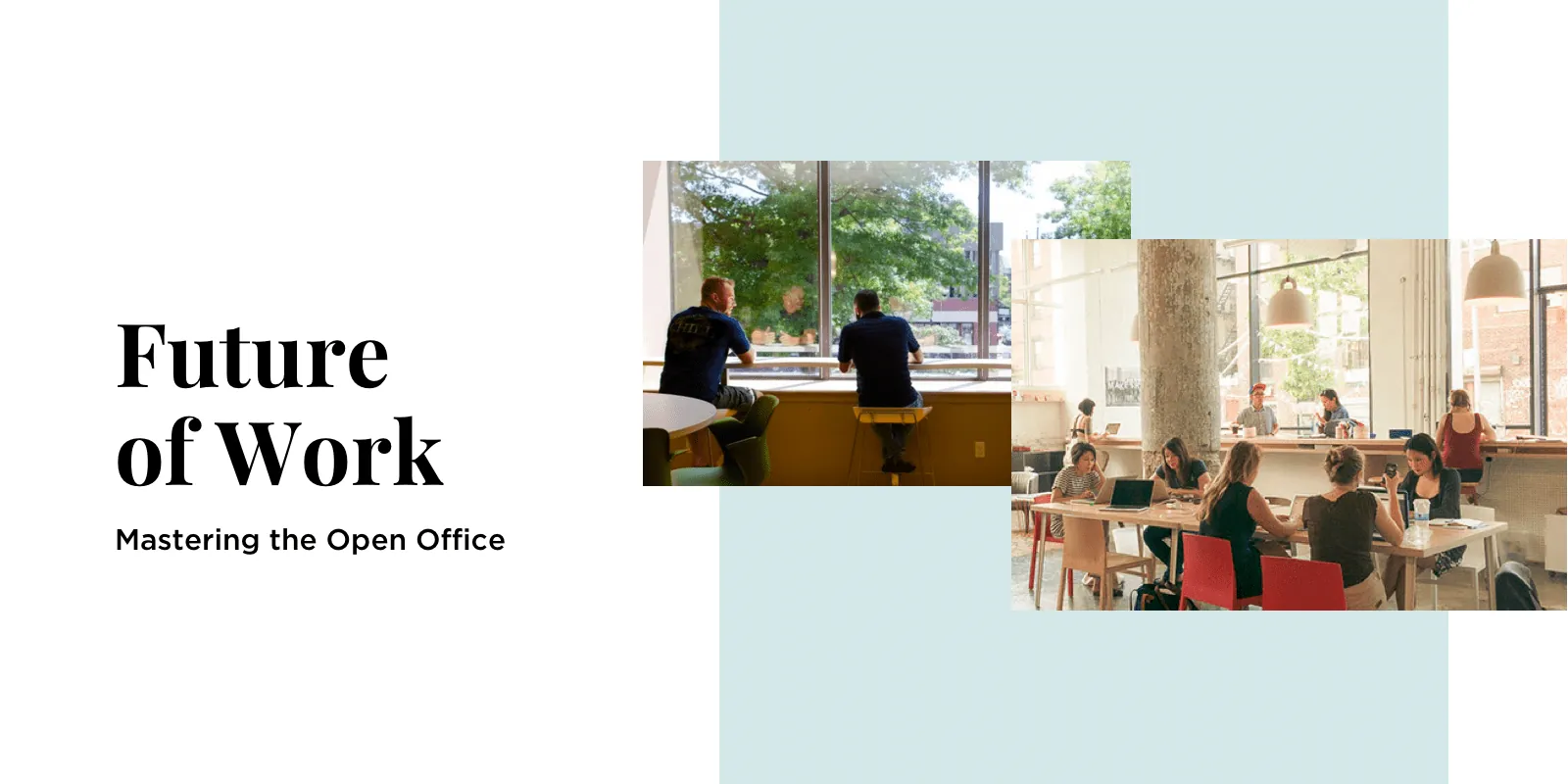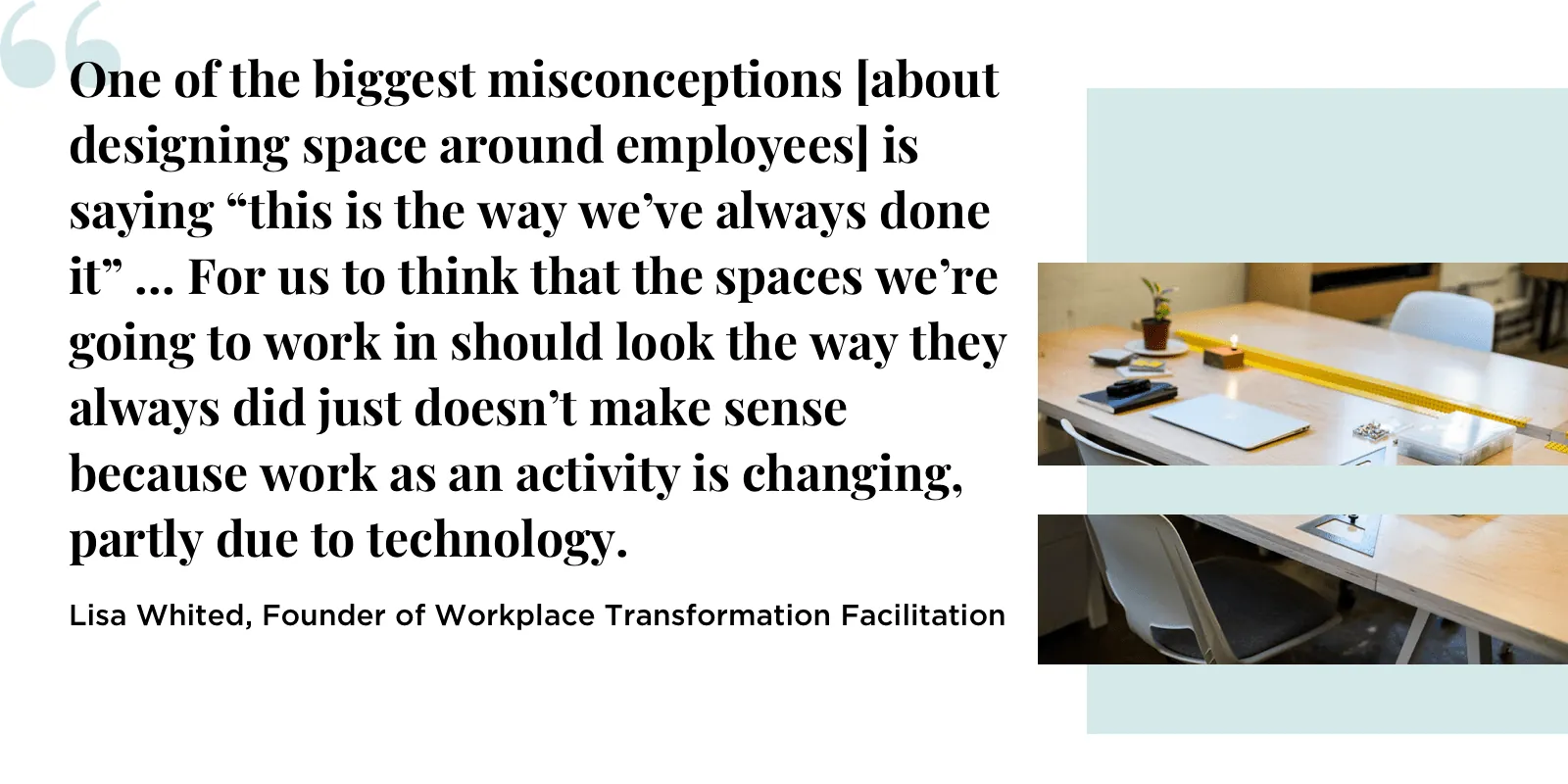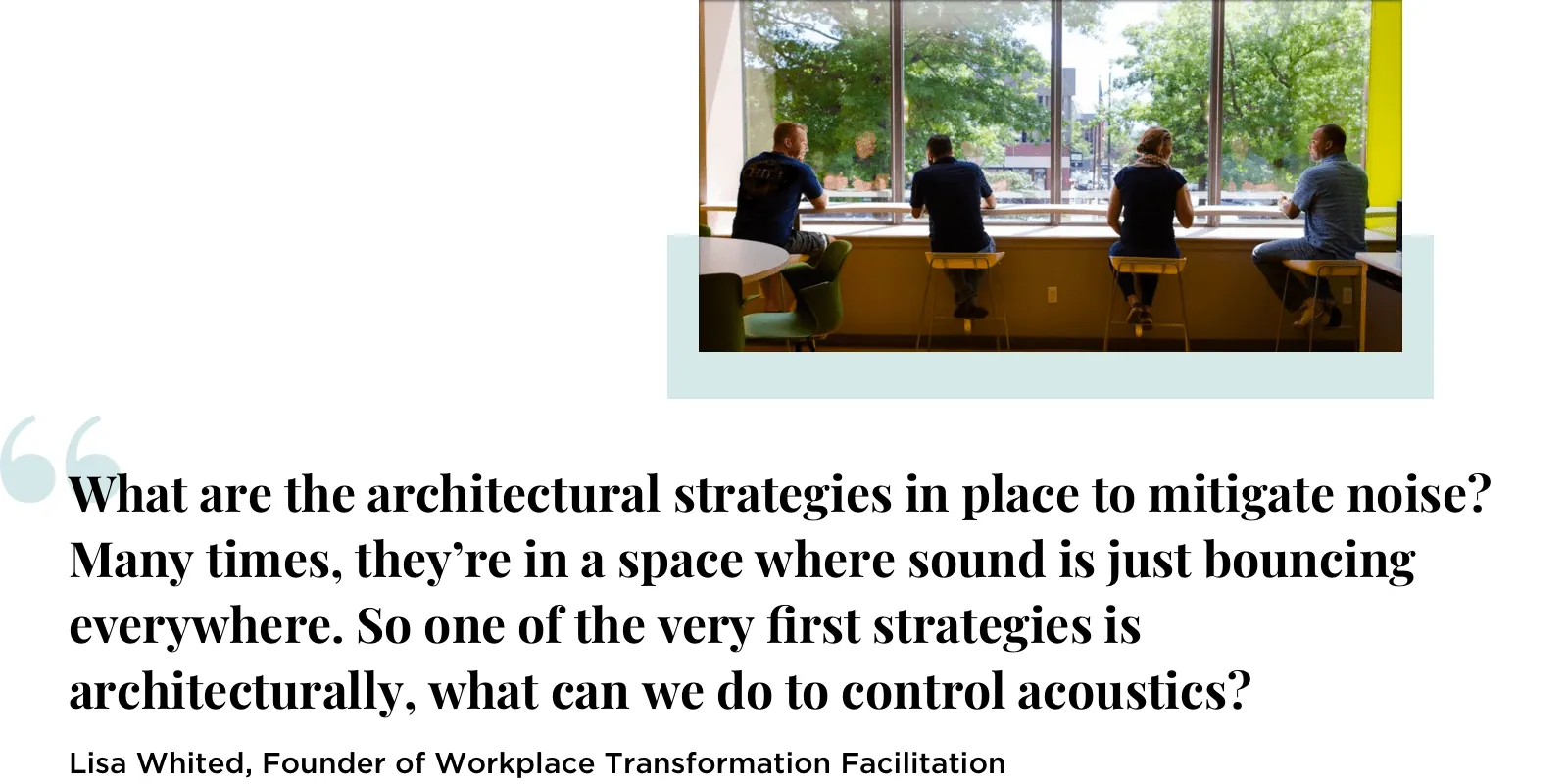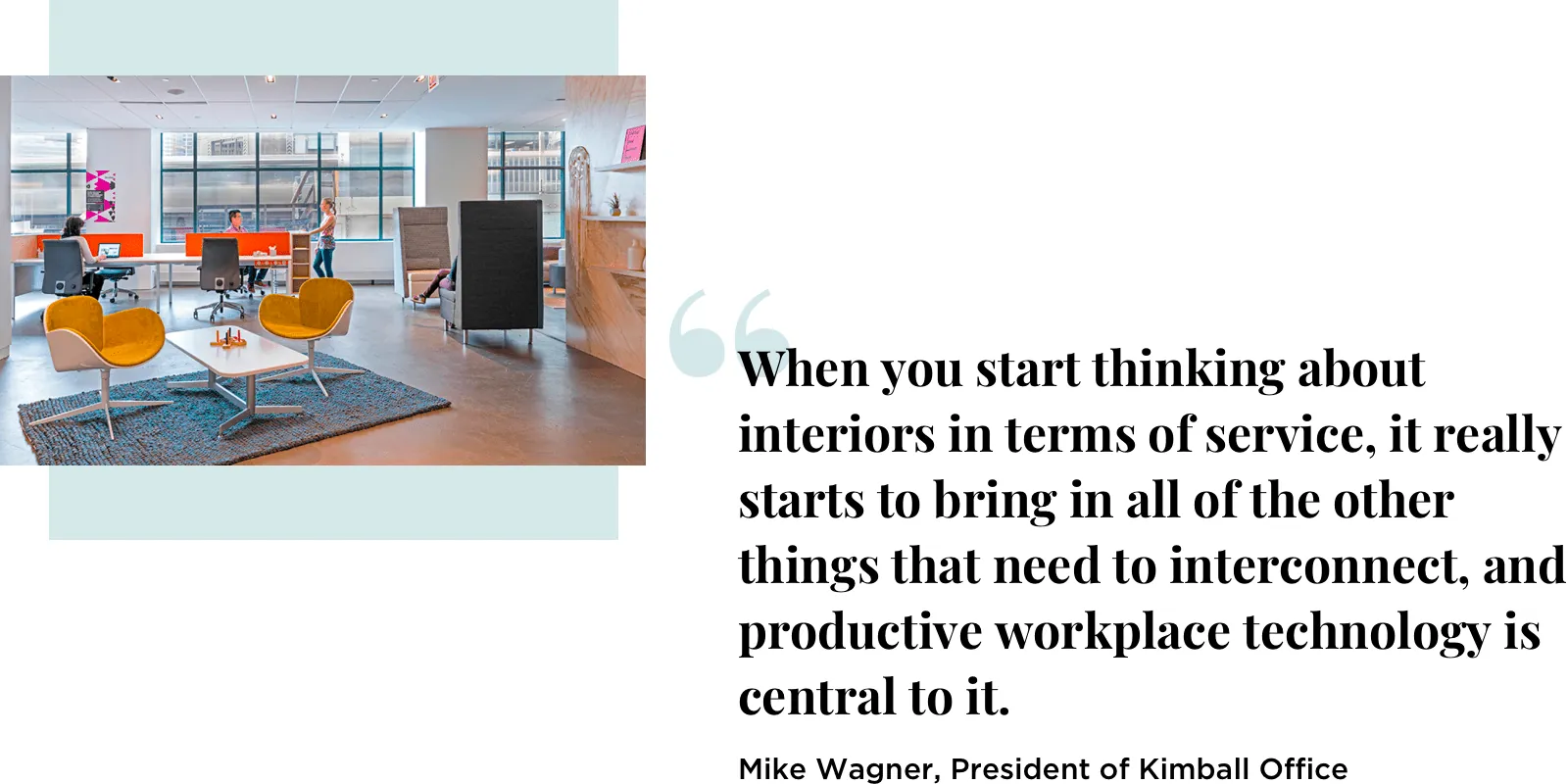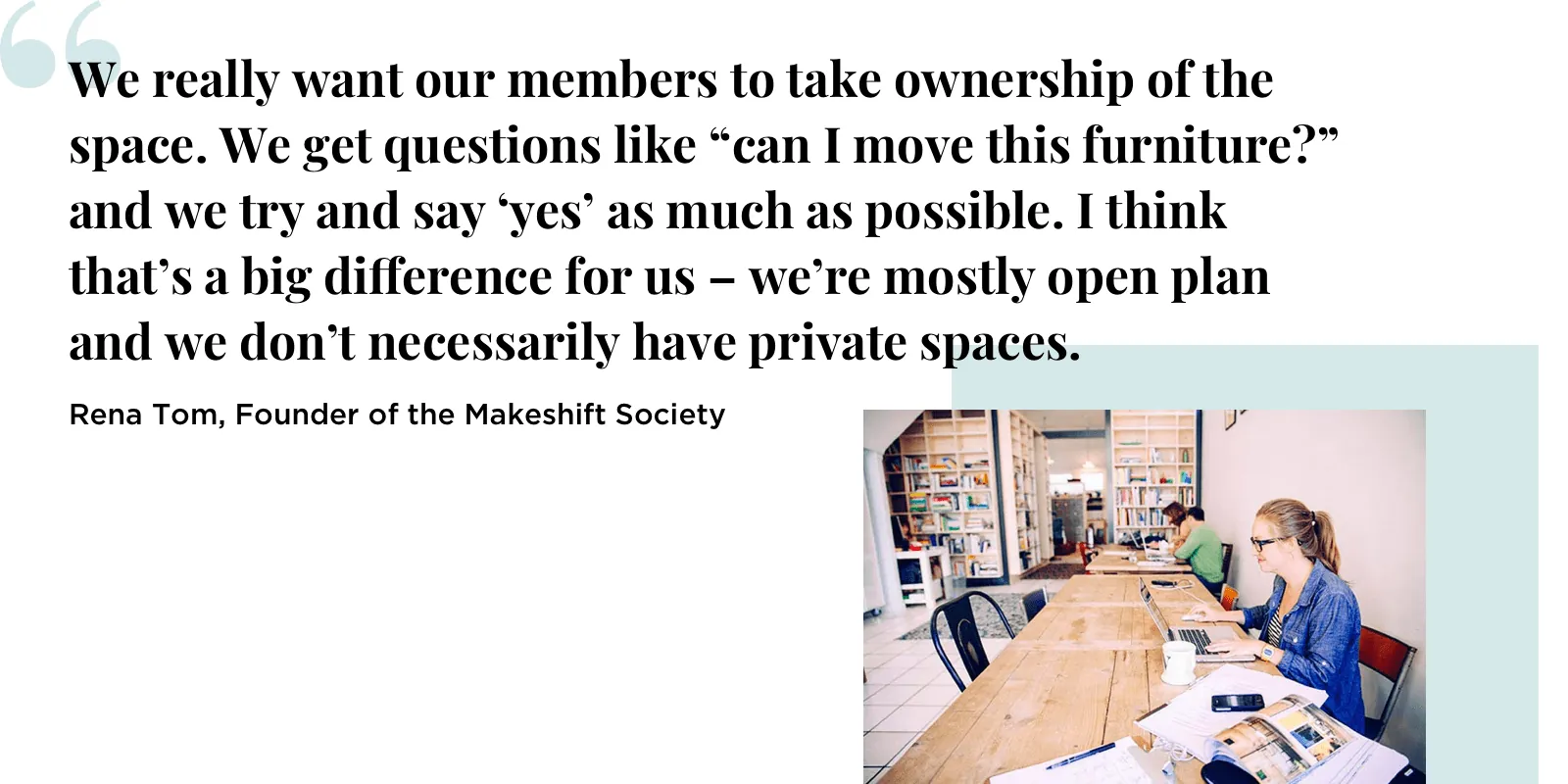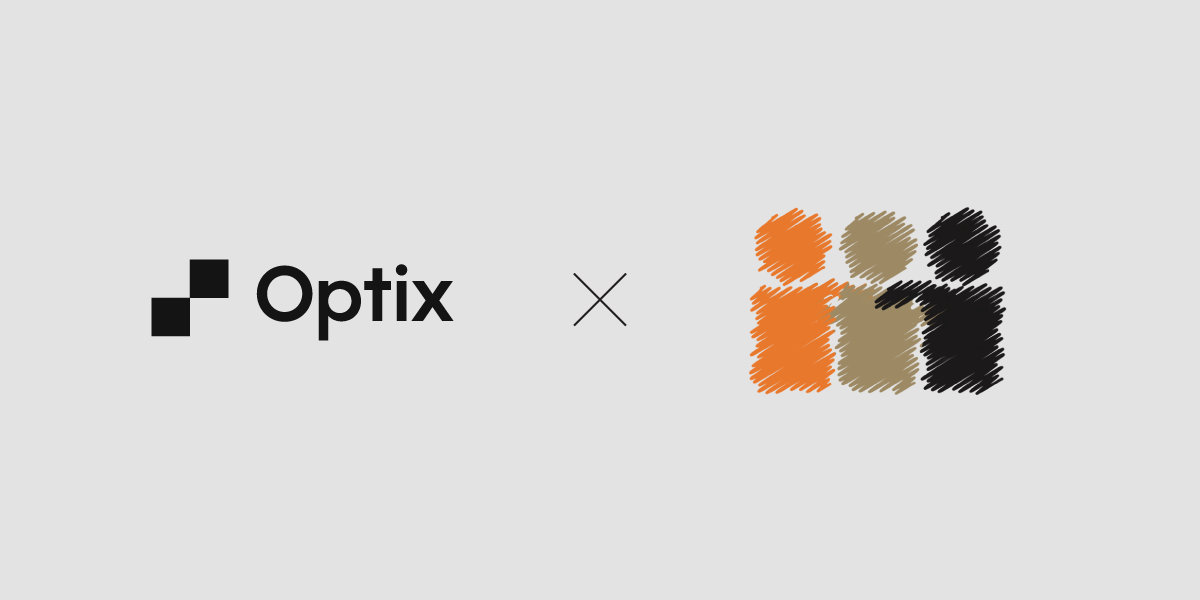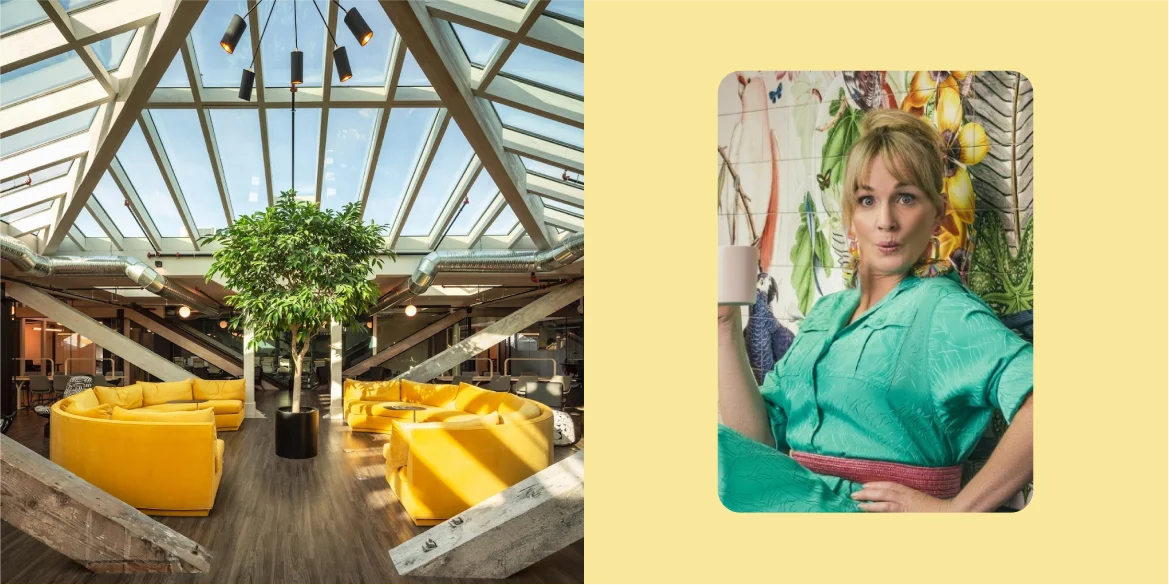Who hasn’t read about the open office debate? As employers and coworking operators alike strive to create the ideal work environment, this conversation crops up again and again. What are workers looking for? Me-space or we-space? Closed cubicles or an open office? It seems to change all the time. In 1980, it was privacy. In 1990, it was more interaction. In 2018, it’s swinging back round again.
This is because the real question isn’t which they want. It’s why does it have to be either/or? Workers clearly need both. That’s why today’s theme is all about how to master the open office layout to combine the best of both worlds.
No time to dive all the way in? Here are three quick insights you can take away:
- Design that serves members: Give your members access to a variety of private and open space to fit their needs. Then connect it with workplace management technology so they know exactly when it’s free.
- Acoustics are everything: Noise travels, bouncing around your open spaces and distracting members. Invest in architectural features that mitigate this, such as noise reduction coefficient (NRC) ceiling tiles and a pink noise system.
- Listen and Learn: Your members know your space better than anyone. If you give them a voice in how your coworking venue is laid out, you’ll rapidly reduce their complaints about its design.
Goodbye open office distractions
Open office spaces are disruptive and distracting. This is the number one complaint critics use to condemn the open office and it frustrates Lisa Whited every time. A workplace transformation consultant with decades of design experience, she’s heard this backlash more times than she can count. Her first question is always the same.
For Lisa, architecture is extremely important in the open office. Many of today’s workplaces, including coworking spaces, have high ceilings, big glass windows, and wood or concrete floors. These features are stylish, but they don’t make for a very focus-friendly environment. Luckily, Lisa has some simple tweaks you can make to change this.
NRC – or noise reduction coefficient – ceiling tiles are at the very top of that list. These tiles pad hard surfaces to keep sound from bouncing off and around the room, distracting your members. There are a lot of options on the market, but a good place to start is looking for those with an NRC rating of .85 or higher.
Another practical solution is a pink noise system. Similar to white noise, pink noise masks mechanical sounds like printers and keyboards. It just goes one step further by dampening the human voice too. This means no more overhearing those fascinating conversations that side-track your day. As a result, you’ll have a space where members can focus and collaborate all at the same time.
The right space at the right time
Your space can have a strong influence on member productivity. But it’s not your open office plan that’s the problem. It’s getting access to the right space at the right time for the work they need to do. Mike Wagner, President of tech savvy furniture company, Kimball Office, believes members need a variety of workspaces and they need to know immediately when they’re free.
The way to do this? First, start building your space around how it serves your members. Second, connect it with workplace management technology. This allows your members to see real-time availability for each of your workspaces and book the one that best suits their needs. As a result, when Joe wants a quiet place to concentrate, he knows instantly that Private Room B is free. He can then settle down to focused work in minutes rather than getting frustrated with the noisier areas in the office.
What’s more, the usage data you gather can help you understand how members interact with your space. In the process, you can optimize your layout and workspace options to mitigate open office drawbacks and boost member productivity.
Take the American Society of Interior Designers. Monitoring how their 40 different workspace options were being used using Optix, they discovered that their webinar studio was standing empty. This allowed them to repurpose the space to better meet their employees’ needs.
Member-inspired Design
People like to be heard. Giving your members a voice in how your coworking venue is laid out can go a long way to eliminating issues with your open office design. This is a core part of the ethos at Makeshift Society, Rena Tom’s New York and San Francisco-based coworking spaces.
Think about it. Many of your members use your space every day. They know all the drawbacks you may not be aware of – the way the sun hits their eyes when sitting at the desk by the window, how sound reverberates when working in the far corner, that one spot where people always seem to run into each other and stop to chat.
By giving them the opportunity to share ideas for how to adapt and improve your space, you’ll rapidly reduce their complaints about layout. As a result, their overall experience with your coworking space will be significantly enhanced.

